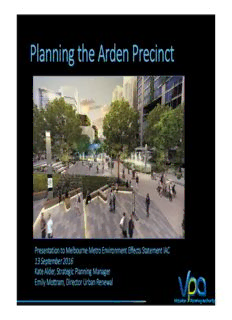
Planning the Arden Precinct PDF
Preview Planning the Arden Precinct
Planning the Arden Precinct Presentation to Melbourne Metro Environment Effects Statement IAC 13 September 2016 Kate Alder, Strategic Planning Manager Emily Mottram, Director Urban Renewal Introductory Video Purpose of Presentation • Provide background to the Advisory Committee/Inquiry on the planning context of Arden Station • Introduce the Draft Arden Vision & Framework to the IAC • Opportunity for IAC to ask questions Outline • Where, why, when, who, what • Current consultation • Further information Where is it? • Part of inner Melbourne’s urban renewal area as identified in Plan Melbourne MACAULAY and in City of Melbourne ARDEN MSS • Centred around new Arden Station • Builds on the 2012 Arden‐ Macaulay Structure Plan • Complements the current C190 amendment for the Macaulay (northern) part of the precinct Planning and project context Why urban renewal here? • Strategic location near existing and new major transport infrastructure • Makes jobs more accessible to the growing west • Space for Parkville & Docklands to expand • Industrial & rail land is in transition • Government ownership of land • Constraints including flooding can be addressed In summary: Arden is a city‐shaping project leveraging off: • Transport connections ‐ Arden station, Citylink, Western Distributor, North Melbourne station • Government ownership (60% of precinct) allows government to drive outcomes • Metro Tunnel proximity to CBD and Parkville • Short and long term urban renewal opportunities • Established character & identity Projected scale of opportunity: • 34,000 jobs and 15,000 residents by 2051 • $7bn development value • 1,000,000+ sq. m GFA When will renewal happen? • Long term planning beginning now • Planning program over next two years to provide framework for staged development over 30 years+ • Arden Station will be a catalyst for intensive development Planning now • 2012 Arden‐Macaulay Structure Plan – being implemented in Macaulay • 2015 Government commitment to Metro Tunnel project including Arden Station • 2015 –16 State and local government development of Arden Vision & Framework through workshops • 1 September ‐ 16 October 2016 • Public consultation & feedback on Draft Arden Vision & Framework • 2017 ‐ • Final Vision & Framework • Then focus on implementation, including Arden‐specific structure planning, scheme amendments & masterplans Key propositions 1. Major new jobs hub attracts significant research, institutional, cultural & commercial activities 2. Sustainability guides every stage of development 3. Two new boulevards extend Queensberry & Fogarty streets 4. Large new civic space forms heart of Arden 5. Community infrastructure reinforces local identity & delivers services in new ways 6. Public realm incorporates new & existing open spaces 7. Integrated water management to futureproof the precinct 8. Moonee Ponds Creek as a highly valued multi-purpose spine 9. Walking, cycling & public transport have priority 10.Comprehensive ped & cycle network into & through Arden
Description: