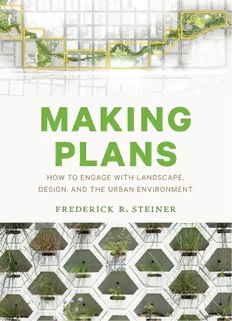
Making Plans: How to Engage with Landscape, Design, and the Urban Environment PDF
Preview Making Plans: How to Engage with Landscape, Design, and the Urban Environment
MAKING PLANS Steiner / Making Plans Final Lasers 10/03/17 Steiner_BK_100317_Final Lasers_rev.indd 1 10/3/17 09:02 page i Roger Fullington Series in Architecture Steiner / Making Plans Final Lasers 10/03/17 Steiner_BK_100317_Final Lasers_rev.indd 2 10/3/17 09:02 page ii M A K I N G P L A N S HOW TO ENGAGE WITH LANDSCAPE, DESIGN, AND THE URBAN ENVIRONMENT Frederick R. Steiner UNIVERSITY OF TEXAS PRESS | AUSTIN Steiner / Making Plans Final Lasers 10/03/17 Steiner_BK_100317_Final Lasers_rev.indd 3 10/3/17 09:02 page iii Copyright © 2018 by the University of Texas Press All rights reserved Printed in the United States of America First edition, 2018 Publication of this book was made possible in part by support from Roger Fullington and a challenge grant from the National Endowment for the Humanities. Excerpt from Malcolm X, By Any Means Necessary: Speeches, Interviews, and a Letter by Malcolm X (New York: Pathfinder, 1970); copyright © 1970, 1992 by Betty Shabazz and Pathfinder Press, reprinted by permission. Excerpt from Robert Smithson, “A Sedimentation of the Mind: Earth Projects,” in Robert Smithson: The Collected Writings, ed. Jack Flam, text copyright © Holt-Smithson Foundation/licensed by VAGA, New York, NY. Excerpt from interview on Qu’est ce que le design (1972), with Charles Eames, copyright © 2017 Eames Office, LLC (eamesoffice.com). Excerpt from Louis Kahn, “Order and Form,” Perspecta 3 (1955): 46–63; courtesy of MIT Press. Excerpt from Terry Tempest Williams, Refuge: An Unnatural History of Family and Place, copyright © 1991 by Terry Tempest Williams. Used by permission of Pantheon Books, an imprint of the Knopf Doubleday Publishing Group, a division of Penguin Random House LLC. All rights reserved. Excerpt from Peter Drucker, Managing Oneself; copyright © Drucker 1996 Literary Works Trust, used by permission. Requests for permission to reproduce material from this work should be sent to: Permissions University of Texas Press p.o. box 7819 Austin, TX 78713-7819 utpress.utexas.edu/rp-form ∞ The paper used in this book meets the minimum requirements of ansi/niso z39.48-1992 (r1997) (Permanence of Paper). Library of Congress Cataloging-in-Publication Data Names: Steiner, Frederick R., author. Title: Making plans : how to engage with landscape, design, and the urban environment / Frederick R. Steiner. Description: First edition. | Austin : University of Texas Press, 2018. | Includes bibliographical references and index. Identifiers: lccn 2017018217 | isbn 978-1-4773-1430-2 (cloth : alk. paper) | isbn 978-1-4773-1431-9 (pbk : alk. paper) | isbn 978-1-4773-1432-6 (library e-book) | isbn 978-1-4773-1433-3 (nonlibrary e-book) Subjects: LCSH: City planning. | Regional planning. | Land use — Planning. | Landscape architecture. | Human ecology. Classification: lcc ht166 .s684 2018 | ddc 307.1/216 — dc23 LC record available at https://lccn.loc.gov/2017018217 doi:10.7560/314302 Steiner / Making Plans Final Lasers 10/03/17 Steiner_BK_100317_Final Lasers_rev.indd 4 10/3/17 09:02 page iv Dedicated to the memory of Kent Butler, a pioneer in environmental planning Steiner / Making Plans Final Lasers 10/03/17 Steiner_BK_100317_Final Lasers_rev.indd 5 10/3/17 09:02 page v This page intentionally left blank. CONTENTS List of Illustrations and Tables ix Introduction: A Planning Species 1 1 — Setting Goals: A Declaration of Aspiration 7 2 — Reading Landscapes: An Understanding of Human Ecology 31 3 — Determining Suitabilities: A Discovery of Opportunities and Constraints 71 4 — Designing Options: An Exploration of Preferred Futures 87 5 — Selecting a Course: A Commitment to Act 101 6 — Taking Actions: A Live Performance 113 7 — Adjusting to Change: A Road to Resilience 133 8 — Reflections: A Clearing in the Distance 153 Coda 169 Acknowledgments 173 Notes 177 References 183 Index 189 Steiner / Making Plans Final Lasers 10/03/17 Steiner_BK_100317_Final Lasers_rev.indd 7 10/3/17 09:02 page vii This page intentionally left blank. ILLUSTRATIONS AND TABLES Figures Figure 1. Conservation and development zones 36 Figure 2. Steiner house 37 Figure 3. City of Austin watershed regulation areas 42 Figure 4. Central Texas watersheds 44 Figure 5. Tree canopy 46 Figure 6. Balcones Canyonlands Preserve System, Travis County, Texas 48 Figure 7. Battle Hall, University of Texas at Austin, designed by Cass Gilbert, 1909–1910 52 Figure 8. Paul Cret plan of the development for the University of Texas at Austin (1933) 53 Figure 9. Paul Cret’s watercolor perspective of the future development of the University of Texas at Austin (1933) 55 Figure 10. Organizational mandala 60 Figure 11. Historical timeline 61 Figure 12. Main campus construction trends 62 Figure 13. Campus zones 63 Figure 14. Site coverage 64 Figure 15. Building density 65 Figure 16. Existing floor area ratio by zone 65 Figure 17. Tree cover 66 ix Steiner / Making Plans Final Lasers 10/03/17 Steiner_BK_100317_Final Lasers_rev.indd 9 10/3/17 09:02 page ix
