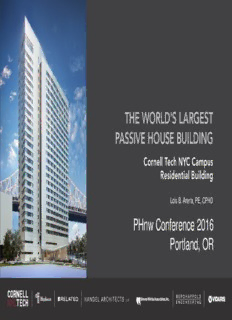
Lois Arena PDF
Preview Lois Arena
THE WORLD'S LARGEST PASSIVE HOUSE BUILDING Cornell Tech NYC Campus Residential Building Overview High Rise vs. Low Rise Cornell Overview What’s Happening in the NE S© te ve n W in te r A sso cia te s, In c. 2 0 1 5 PH DIFFERENCES: HIGH RISE VS. LOW RISE S© te ve n W in te r A sso cia te s, In c. 2 0 1 5 High Rise vs. Low Rise Likely cooling dominated » Density of apartments & appliance loads » Lack of external shading devices » Additional loads such as fitness centers, elevators, DHW circulation pumps and line losses, retail space, etc. S© te ve n W in te r A sso cia te s, In c. 2 0 1 5 High Rise vs. Low Rise Envelope efficiency requirements of less concern than comfort criteria Less insulation in slabs and roofs can help reduce cooling loads! S© te ve n W in te r A sso cia te s, In c. 2 0 1 5 High Rise vs. Single Family Single Family High Rise Home PH 200,000 ft2 1600 ft2 Threshold kBtu/ft2 yr kBtu/ft2 yr kBtu/ft2 yr (kWh/m2 yr) (kWh/m2 yr) (kWh/m2 yr) Space heating demand 2.5 (8) 7.73 (24.4) 4.75 (15) Space cooling demand 4.75 (15) 3.95 (12.5) 5.39 (17) Primary energy demand 37 (117) 58 (183) 38 (120) PH Yes No -- S© te ve n W in te r A sso cia te s, In c. 2 0 1 5 FAÇADE ISSUES Curtain Wall Pro’s » Continuous insulation on the exterior of the building » Panels constructed in factory, less variability of install quality Con’s » Attachments to building & other panels – » Final air sealing done from exterior » Alignment of air, water, vapor barrier difficult » Fire rated insulation needed S© te ve n W in te r A sso cia te s, In c. 2 0 1 5 FAÇADE ISSUES Roof » Parapets » Drain penetrations on flat roofs Foundation » Loads can be 5000 psi: 1800 psi best compressive strength found to date Windows » Limited selection of applicable windows » ISO values are required, no direct conversion from NFRC S© » Overhangs – not typical in high rise teve n W in » More likely to use architectural elements ter A sso cia te s, In c. 2 0 1 5 Comfort Criteria » Interior surface temperatures should not deviate by more than 7.6 F from the average operative temperature on the inside; » the surface temperature must not be lower than 55.4 F or greater than 132 F at any point; » the surface temperature of the floor must be between 66 F and 81 F. S© te ve n W in te r A sso cia te s, In c. 2 0 1 5 Potential Packages # of Heating Cooling Primary ft2 units Roof Wall Windows Foundation Demand Demand Energy R-value R-value U-value/SHGC R-value kBtu/ft2∙ yr kBtu/ft2∙ yr kBtu/ft2∙ yr #1 1267 1 90 48 0.16/0.62 21/37 4.2 0.33 26.7 #2 8770 10 102 46 0.15/0.6 20/41 4.47 1.16 28.9 #3 34,927 30 40 33 0.21/0.32 33/10 4.23 4.84 34.3 #4 39,482 52 60 30 0.25/0.33 10/10 3.24 5.1 37.6 S© te ve n W in te r A sso cia te s, In c. 2 0 1 5
Description: