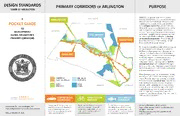
Arlington_Design Standards Poster_Final_10.19.15 PDF
Preview Arlington_Design Standards Poster_Final_10.19.15
DESIGN STANDARDS PRIMARY CORRIDORS ARLINGTON PURPOSE OF TOWN OF ARLINGTON Arlington’s Design Standards were created to A WINCHESTER MINUTEMAN enhance the economic vitality of the Town through attractive and consistent design. They have been POCKET GUIDE created as an outgrowth of the goals identified in the Arlington Master Plan (adopted February, TO MEDFORD 2015) under economic development, historical and cultural resource areas, and public facilities and LEXINGTON DEVELOPMENT services. These Design Standards are envisioned as ALONG ARLINGTON’S MILL BROOK a first step in updating the Zoning ByLaw, and they are tailored specifically to Arlington by focusing PRIMARY CORRIDORS on the primary geographies unique to Arlington: BROADWAY Massachusetts Avenue and Broadway, The Mill Brook, and the Minuteman Bikeway. By increasing the build-out potential of commercial and industrial properties along these corridors, the Town can leverage economic development to enhance its tax base and preserve and maintain MASS AVE Arlington’s historic structures and cultural heritage. In this way, Arlington is directing its resources to areas with the greatest need and potential. Collectively, these corridors function as “priority development areas” within Arlington, helping to focus growth in already developed areas with good access to public transit, and diminish development pressures elsewhere in town. These Standards articulate fundamental principles that influence the character of buildings and their COMMERCIAL + MILL BROOK spaces. These Standards are to anticipate projects INDUSTRIAL PARCELS STUDY AREA that accommodate a variety of uses. They address building placement and orientation, height and PARKS + WATER setbacks, parking strategies and signage, among BELMONT CAMBRIDGE OPEN SPACE BODIES others. They are tools to help regulate form and clarify expectations for both developers and the public at large. By following these Standards, projects will complement one another, resulting in a cohesive public experience. COMMERCIAL MINUTEMAN MILL BROOK CORRIDORS BIKEWAY CORRIDOR Mass Ave and Broadway connect the The Minuteman Bikeway is a regional The Mill Brook is a largely hidden For more information, please contact: Prepared for the Town of Arlington, MA town from east to west, defining the open space amenity. It is used for and untapped natural resource with Dept. of Planning and Community Development Dept. of Planning and Community Development town’s three primary commercial commuting as well as linking many great potential for place-making. The Arlington Town Hall centers: Arlington Heights, Arlington of Arlington’s cherished parks and abutting neighborhoods have a legacy 730 Massachusetts Ave. Arlington MA 02476 Adopted October 19, 2015 Center, and East Arlington. recreational spaces of “working and making” things (781)-316-3090 7 COMMERCIAL MINUTEMAN MILL BROOK CATEGORIES CORRIDORS BIKEWAY CORRIDOR Establish an appropriate relationship close to the street Address relationship of building elevations 1 BUILDING Each of these three Establish an appropriate setback from the trail, with based on the street and sidewalk width to flood plain and wetland areas a landscaped buffer between the trail and buildings geographies necessitates a SETBACKS different building setback Encourage upper-level step-backs to diminish Anticipate a publicly accessible linear park Enliven the trail with pocket parks and amenities the effects of height adjacent to the waterway Vary building height between three (3) and five (5) stories. Allow maximum building height of five (5) stories 2 BUILDING Height constitutes just one Vary building height between two (2) and four (4) stories Taller buildings should be stepped back to minimize in the existing business centers aspect of a building’s massing shadow encroachment on to the bikeway HEIGHT Consider transitions to residential areas but is the most noticeable Consider transitions to residential areas Address adjacent residential areas by tapering heights 3 PUBLIC The relationship of the building Incorporate active ground floor uses with frequent entry Anticipate access points onto the trail Elevate building entrances above the flood plain to the sidewalk is essential to points, windows, street furniture, and landscaping from new development that fronts it Integrate historic buildings into new development plans INTERFACE the public’s experience Include accessible public spaces where appropriate Encourage private uses that include public spaces Encourage uses that provide public access to the Brook Maximize below grade parking and include bike parking Foster incorporation of bike and pedestrian amenities 4 PARKING Development should consider all In areas prone to flooding take advantage of transportation modes - walking, Facilitate shared parking to reduce the area of parking lots Facilitate shared parking between cyclists and abutting uses topography to park cars below buildings + ACCESS biking, driving, and transit use Improve pedestrian and bicycle conditions and access Visible presence of parking should be minimized Shield parking from the Bikeway Maximize integration with adjoining residential areas Foster connections with Mass Ave. and Bikeway 5 LINKAGES + The inter-relationships among the three areas Anticipate connections with adjoining sites Foster connections with Mass Ave., the Mill Brook, Create a vibrant pedestrian corridor linking Arlington CONNECTIONS are essential Foster connections with the Bikeway and Mill Brook and new development Center to the Arlington Reservoir 6 FACADE + Projects should be built with Increase ground floor transparency Encourage ground-floor transparency and Acknowledge Arlington’s cultural & industrial past and interaction with street variation in buildings natural, sustainable, durable, Create variety in building facades by MATERIALS easily maintainable materials Lighting should be pedestrian scale and shielded Specify high-quality, durable materials adding bays, balconies and terraces Enhance branding of the Bikeway 7 SIGNAGE + Signs must balance the needs Encourage branding of the Mill Brook and linkages of individual businesses with Integrate signage into architecture of the building Capitalize on ways to interpret history & enhance wayfinding to adjoining community assets WAYFINDING those of the town Minimize commercial signage facing the Bikeway Integrate the signage with the architecture These are fundamental design concepts that mitigate the effects of increased height or greater lot coverage on development parcels. The alignment, form, and massing of a project makes the difference between a development that ignores its context and one that enhances the character of the Town.
