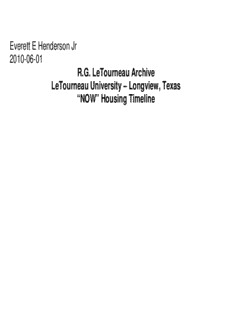
Everett E Henderson Jr 2010-06-01 RG LeTourneau Archive LeTourneau University PDF
Preview Everett E Henderson Jr 2010-06-01 RG LeTourneau Archive LeTourneau University
Everett E Henderson Jr 2010-06-01 R.G. LeTourneau Archive LeTourneau University – Longview, Texas “NOW” Housing Timeline Notes: 1. There has been no attempt to correct the grammar or spelling of the text in the NOW newsletters. The newsletter was written very conversationally. I have tried to add (sic) where I caught spelling and grammatical errors. 2. NOW were newsletters published for “everybody connected with R.G LeTourneau, Inc.” 3. Most all of the images are captured from the NOW newsletter, an attempt has been made to clean up the photographs through a paint program. NOW 1937-01-01 Vol. 1, No.32 “Housemoving day at Peoria Plant” “Here she is at last-Cradledump Colony Home No.1-out the back door and into the front yard. 1. Jacking her up; 2. Rolling her out; 3. Bill Bastian and RD8 take her for a ride; 4. The Chevvy pickup takes a hand while Ray Peterson looks on 5'. Brains in a huddle while 80-foot Crane holds her in suspense: 6. Virg Cochran and wife move in for the movie cameras.” Notes: Spelling not corrected. (sic) “Cradledump” has yet to be defined. NOW 1937-01-22 Vol. 1, No.35 “Rents Home in Quiet Neighborhood” “A couple more interiors of first steel house to pass on to interested friends, as it is no longer open for inspection. Virgil Cochran, night welding supt., and wife are moving in as and where she sits in plant yard. Virg should enjoy the absence of noisy neighbors for day sleeping. Copies of Steel House Edition of NOW can be had from Tool Room or Adv. Dept.” NOW, 1937 January Steel House Edition Note: The captions changed from January 1, 1937 to this special edition NOW. “Steel House Edition” “The first Le Tourneau steel house, built complete inside the R, G. Le Tourneau plant at Peoria, Illinois, equipped with furnace, stoker, cooling system, laundry, plumbing, etc., decorated and ready for occupancy. 1. Jacking it up for 16-tired truck to roll under, 2. Rear wall of plant slides back and house is rolled out. 3. Caterpillar RD8 tractor pulling 41-ton house on special trailer. 4. Chevrolet pickup truck takes a hand to demonstrate that it could readily roll the house down the highway. 5. Eighty-foot tractor crane, specially designed to handle house, holds it in suspense over temporary site in front factory yard. No foundation needed. 6. Young couple prepare to move in for benefit of cameramen. As soon as furnishings arrive, and water, sewer and electricity are connected, housekeeping can start.” NOW 1937-01 (NOW, 1937 January Steel House Edition) “Steel House Edition” “1937 Model House Cheerful, Homelike” “At right, dining room or spare bedroom of Le Tourneau steel house as furnished by Clarke & Co. Steel wall, ceiling, floor, sash are easily as attractive as wood or plaster, more durable. Below, II' 5" x 13' 10" bedroom, modernly furnished. Heat, or cooling in summer is forced down through the ceiling duct. Le Tourneau employees' wives' will find these houses practically dust-proof, easy to keep clean. The floor plan above and the perspective at left were prepared by Architect Ephraim Field, who designed the house planned by R. G. Le Tourneau.”
Description: